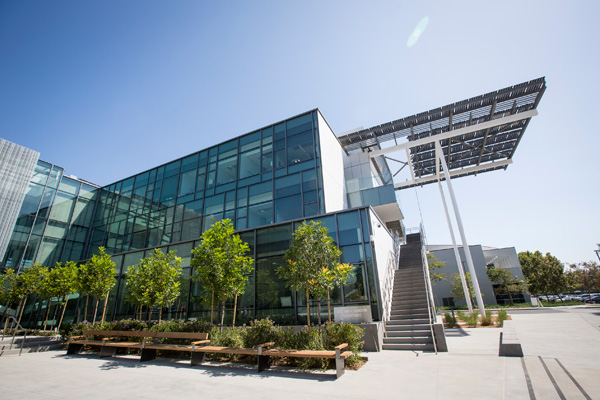
Loyola Marymount University’s new Life Sciences Building, a $110 million project that sets the standard for science education in the 21st century, has just received a Leadership in Energy and Environmental Design Gold certification from the Green Building Rating System.
The LEED Gold rating is a designation reserved for projects that show a high level of sustainability. LMU’s LSB features a number of environmental and sustainable features including:
- A green roof
- More than 8,200 square feet of solar panels that produce approximately 10 percent of the facility’s energy needs
- A research garden to provide materials for natural science, botany and other classes
- A solar screen on the west façade to reduce radiant heat
- Independent climate control, chilled beams, and natural ventilation
- Energy savings through daylight harvesting and high-performance glass.
The 100,000-square-foot, three-story building houses programs in biology, chemistry, biochemistry, environmental science, health and human sciences, and urban ecology. Undergraduates will have access in its labs and classrooms to equipment and technology that most college students don’t use until they begin a doctoral program.
“We couldn’t be more pleased to open the doors of this building to our students,” said Tina S.W. Choe, dean of the Frank R. Seaver College of Science and Engineering at LMU. “What’s so exciting is that with our new facilities, LMU will be at the forefront of educating the next generation of scientists for decades to come.”
Construction was completed in two years. During the building’s 50-year lifespan, more than 60,000 students are expected to walk its halls and work in its laboratories.
“LMU’s goal for the new Life Sciences Building was to provide a cutting-edge space that would allow faculty and students to tap into the latest technology and grow as scientists,” said Matthew Wilt, project manager at C.W. Driver, which constructed the building. “As a result, the construction process also entailed a variety of technologies and innovative processes to deliver the new standard in science classroom spaces.”
The Life Sciences Building is also notable for its open design. The teaching laboratories have glass walls, allowing students and guests to observe the activity inside. These observation opportunities encourage the sharing of knowledge, said Paul Zajfen, FAIA, design principal at CO Architects, which designed the building.
“Openness and transparency are hallmarks of our design, which puts science on display, encourages collaborative interaction, and engages the greater campus,” Zajfen said.
The guiding design principles were to create a space where students learn science by doing science, and where the barriers between the different academic disciplines are erased. Consequently, lab and office spaces are grouped together on the basis of shared research interests, rather than placing each field in their own silo.
During the project, C.W. Driver provided internship opportunities for Seaver College engineering students, who learned firsthand how to manage a major construction project. One intern, Britney Calucag, was hired as a full-time project engineer by C.W. Driver after graduating in 2014 and helped oversee the completion of the building.



