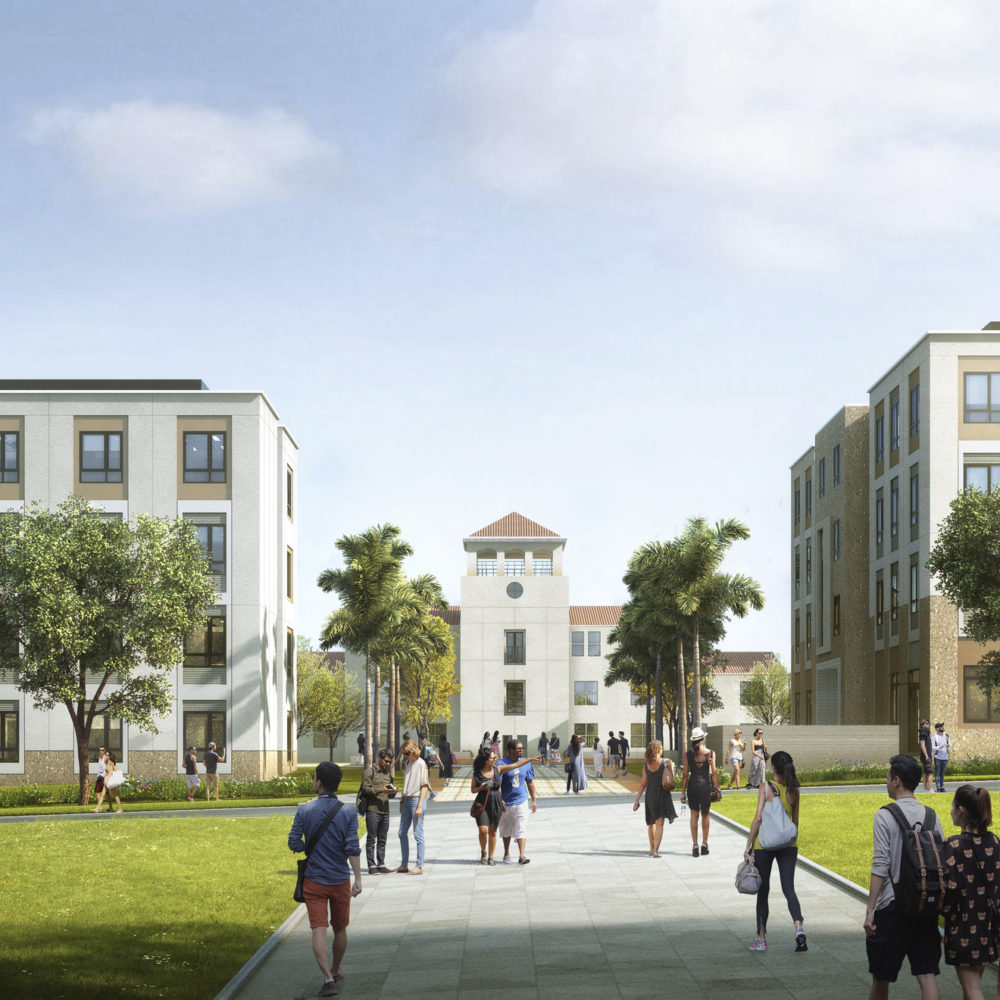
The renowned architectural firm behind LMU’s newest residential halls, Steinberg Hart, recently released its latest renderings, providing a more in-depth look into the future on-campus home of 600 students.
In addition to revealing a more comprehensive view of the exterior, including landscaping and recreation areas for students to gather and unwind, the renderings also provide the first look at the dormitories’ interiors.
The two buildings will feature three styles of housing. The north building will be styled in a traditional format, consisting primarily of double rooms, common bathrooms, and communal lounge and study areas. The south building will consist of apartment units and co-living pod-style residences – the latter housing 18-20 students in singles and doubles that open to shared kitchens and living areas.
With demolition of the old Sullivan and Huesman Halls underway, the new residence halls are expected to open ahead of the fall 2020 semester.
Additional Renderings
 |
 |
 |
|
 |
 |
 |
 |
 |
 |



